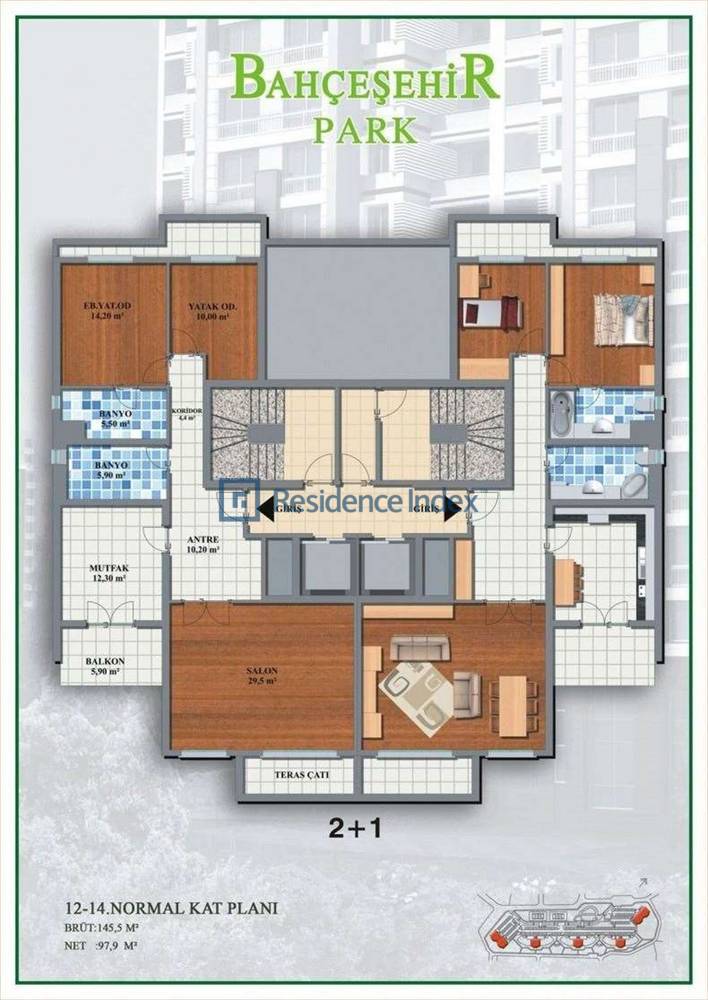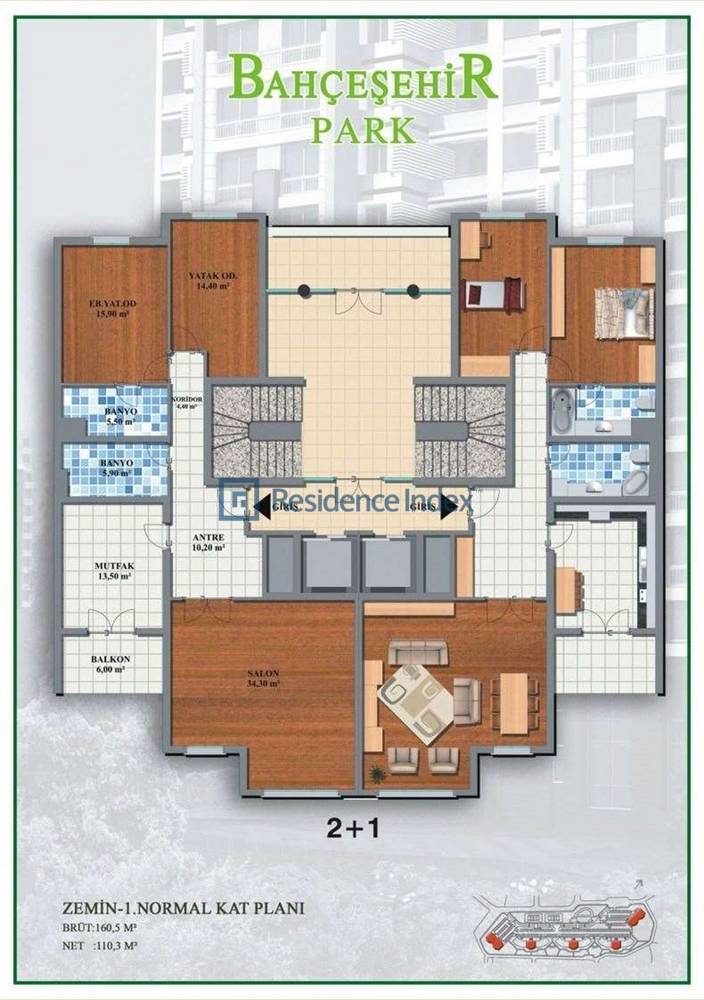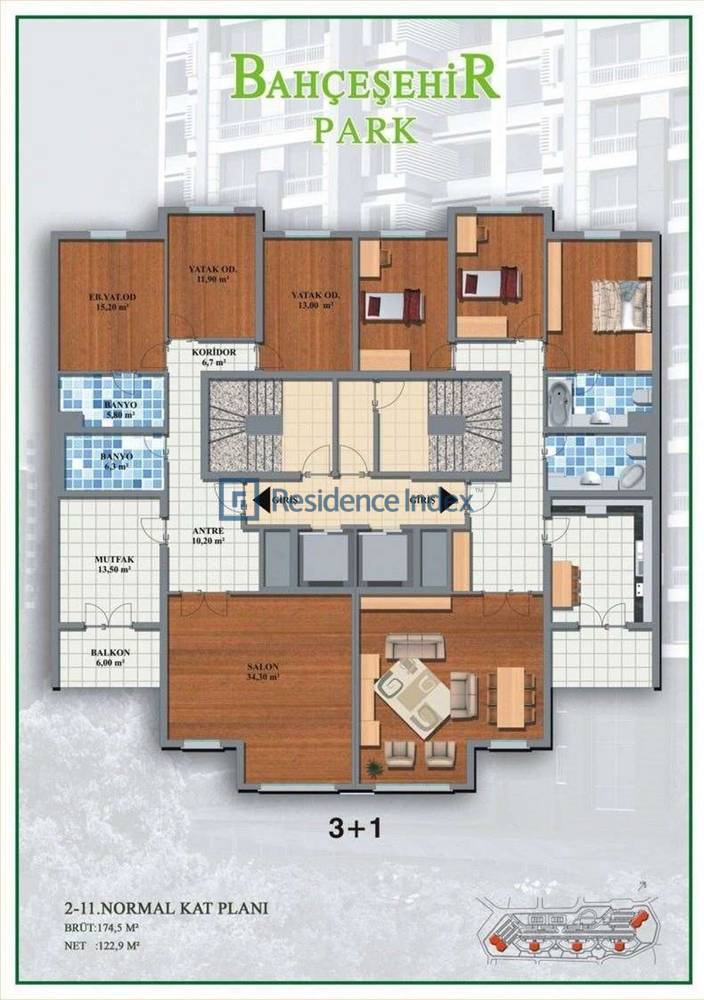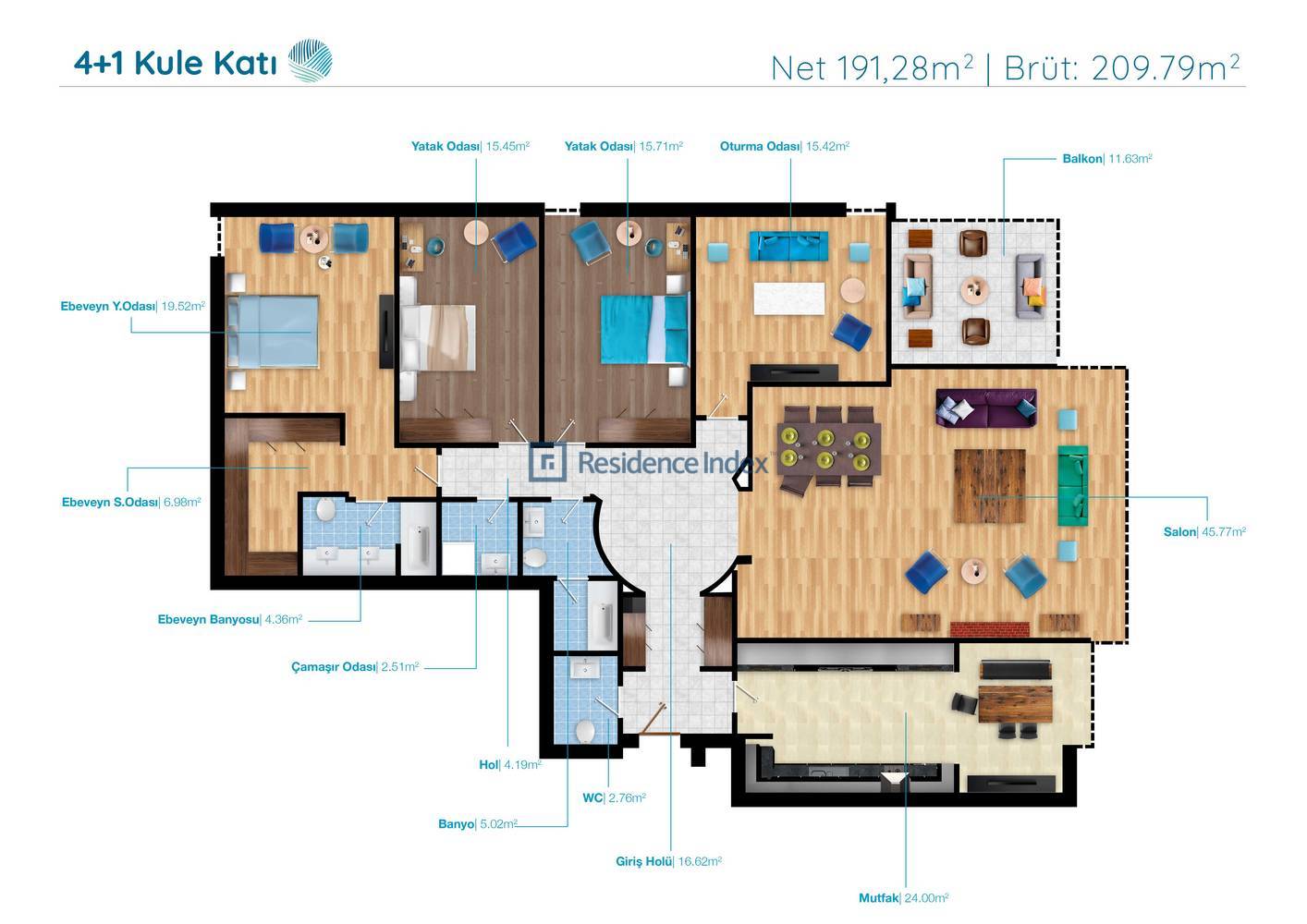Project Id: 421
The Bahçeşehir Park project, which was built on a land plot of 20 thousand 300 square meters in Bahçeşehir with the signature of Atmaca Group, consists of a total of 147 apartments on 17 blocks and 18 floors. In the project where 3 + 1, 4 + 1 and 5 + 1 apartment types are located, the residential areas vary between 130 and 187 square meters. The Bahçeşehir Park project, which is designed as a mixed project with pond, street, shopping mall and social areas, is divided into green areas. There are 4 loft apartments in Bahçeşehir Park project which is designed as 3 meters ceiling height.




Address: Başakşehir İstanbul
District : Bahçeşehir Bahçeşehir 1. Kısım Mh.
© Copyright 2026 Residence Index. Copy Protected.