Project Id: 302
Tempo City project, built on 7 thousand 782 square meter land area in Kagithane / Cendere region by Sur Yapı, consists of 217 houses in two blocks with 14 and 15 floors. The project, located right next to Axis Istanbul, has a commercial area of 5,000 square meters. In the Tempo City project, 1 + 1 was designed from 61 to 73 square meters, 2 + 1 from 96 to 143 square meters, 3 + 1 from 168 to 193 square meters. While the Tempo City project attracts attention with ease of transportation, it is 5 minutes to Levent and Mecidiyeköy by connection roads, 10 minutes to Beşiktaş and Dolmabahçe by newly opened tunnels, 2.5 km to Levent, 1.5 km to E-5, and 1.5 km to Çağlayan. and Taksim - Beşiktaş - Dolmabahçe tunnel is 2.9 km, TEM is 5 minutes and Taksim is only 7 minutes.
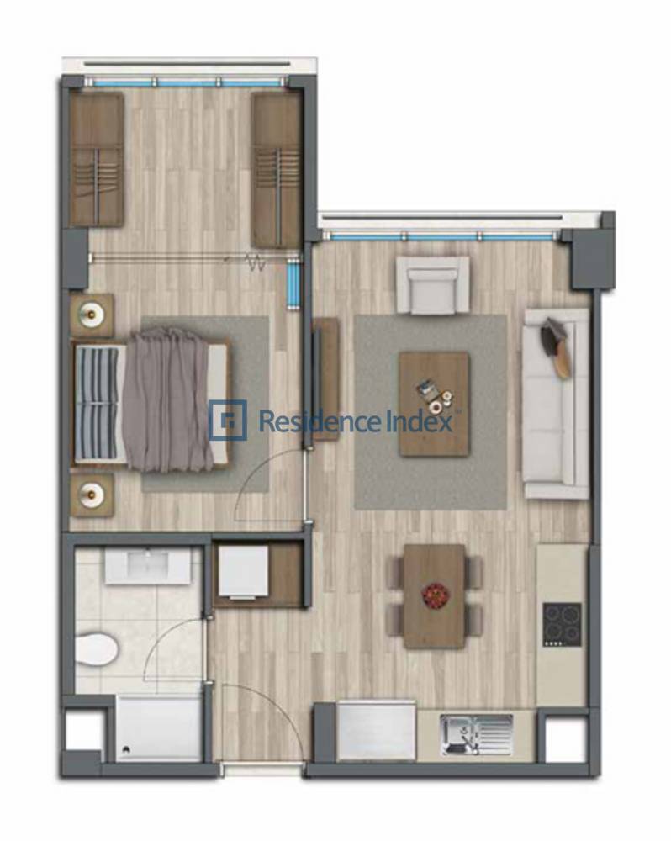
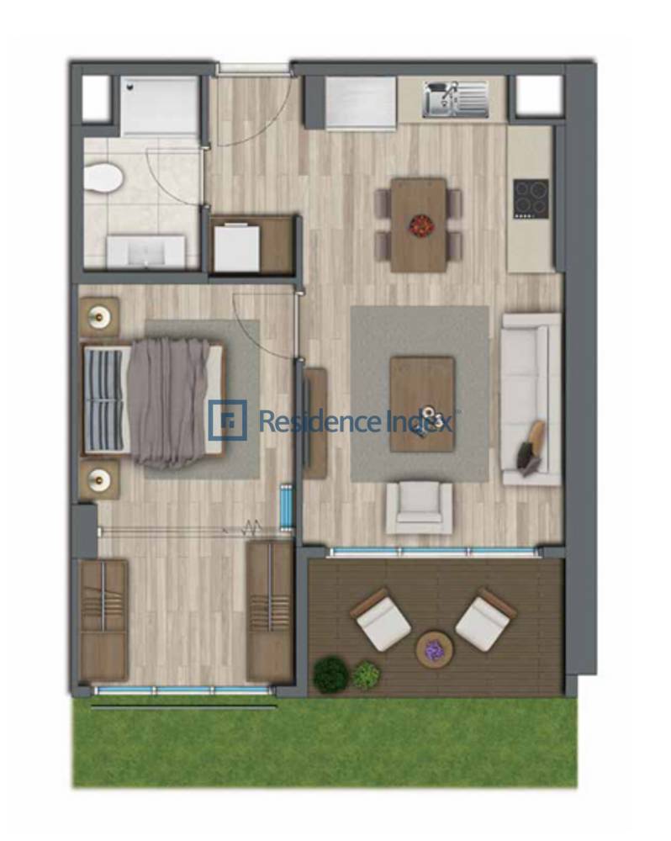
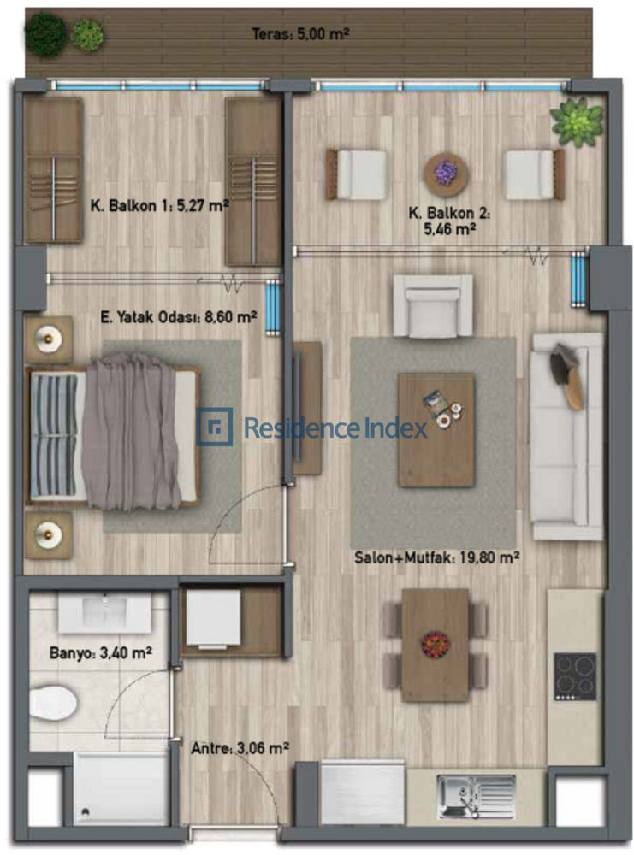
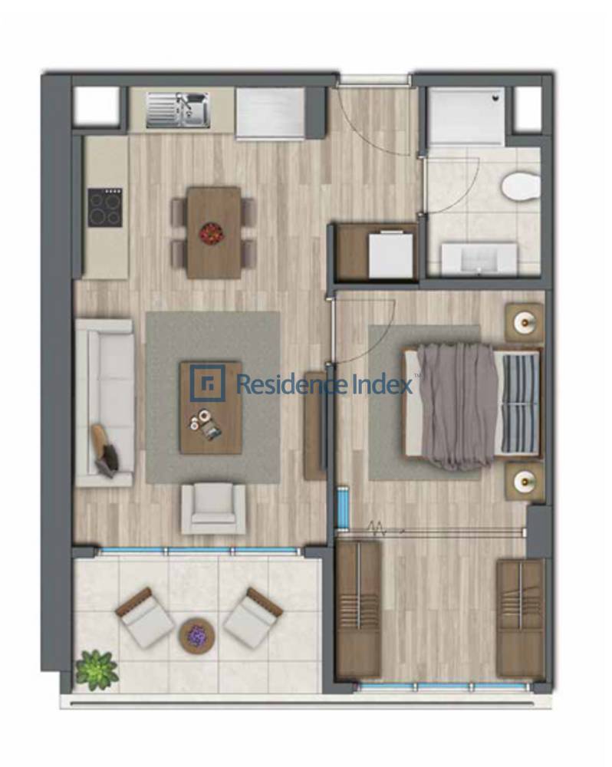
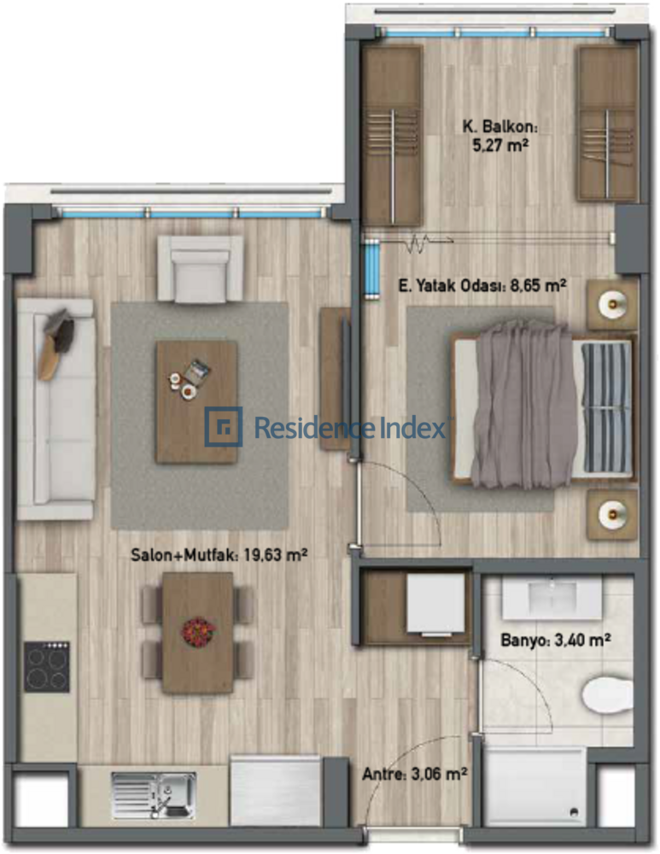
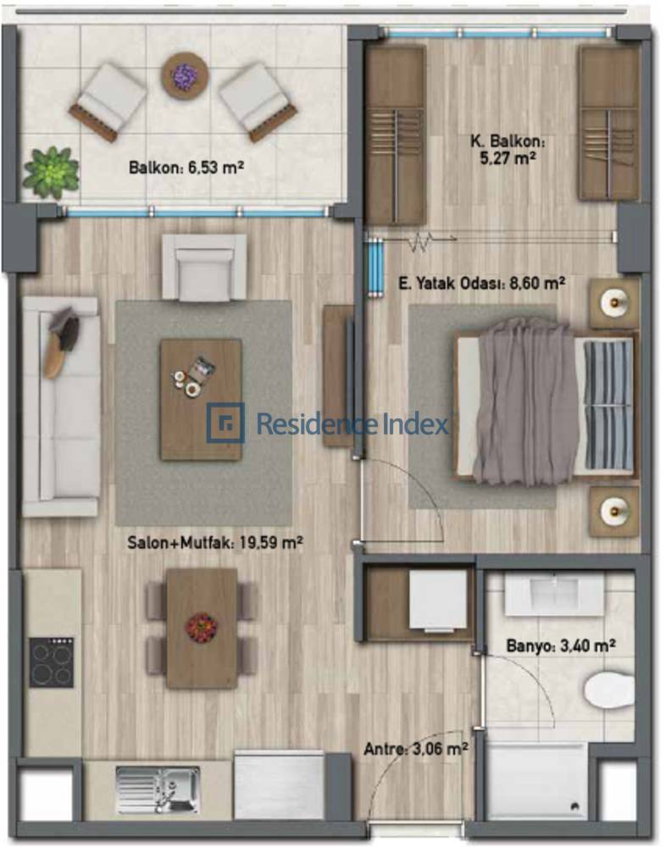
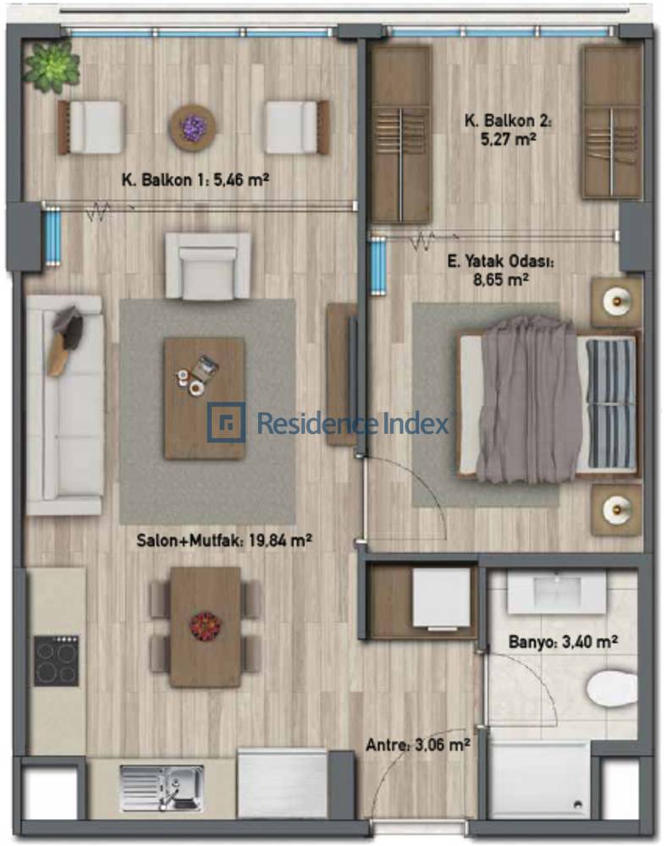
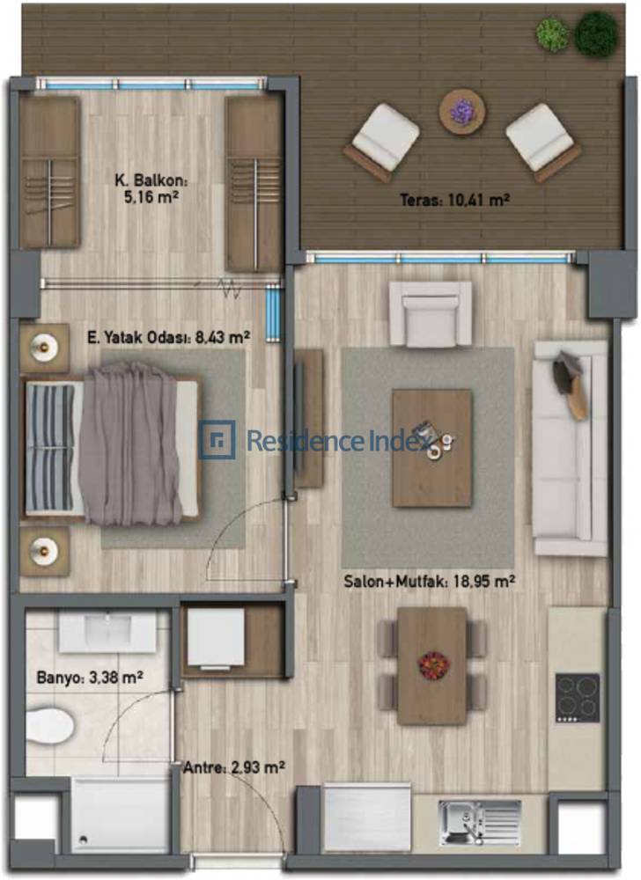
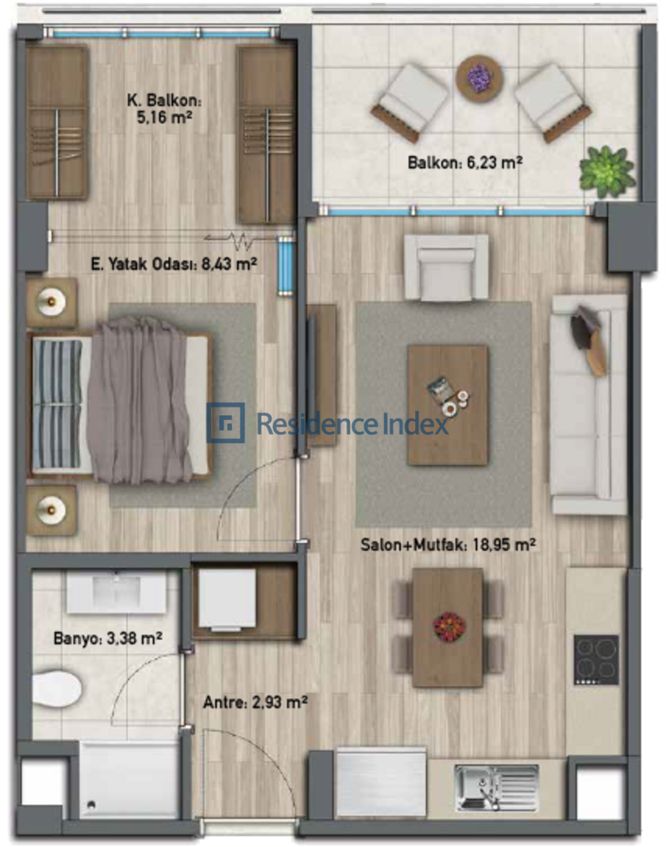
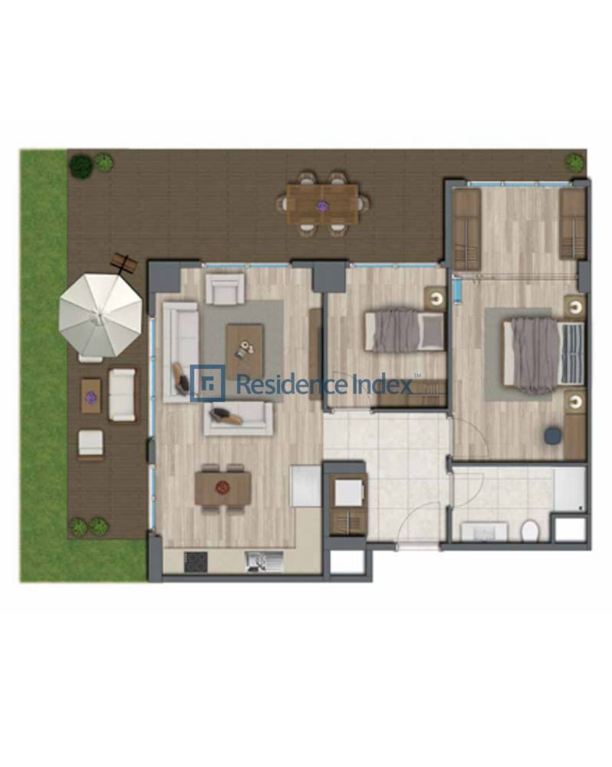
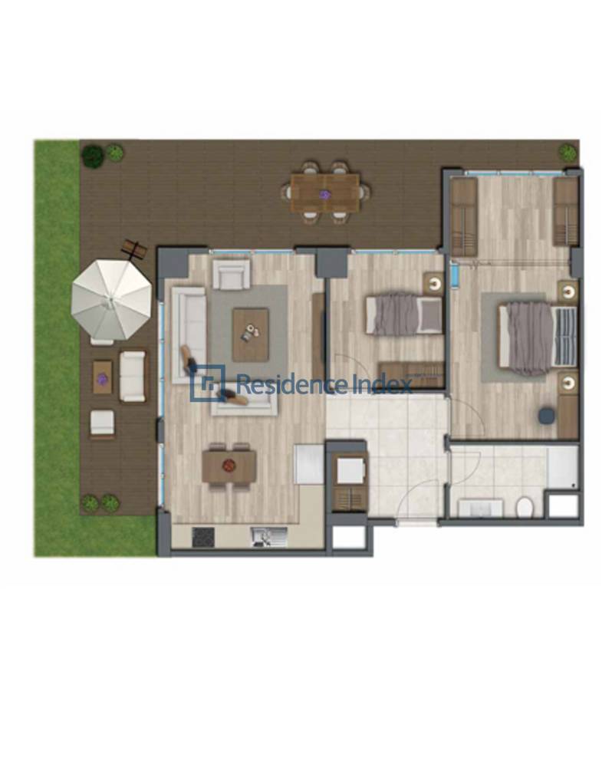
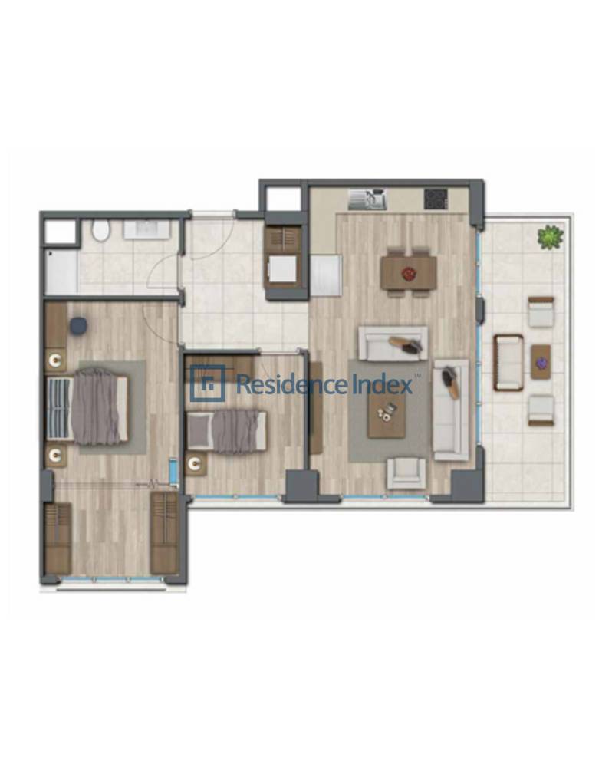
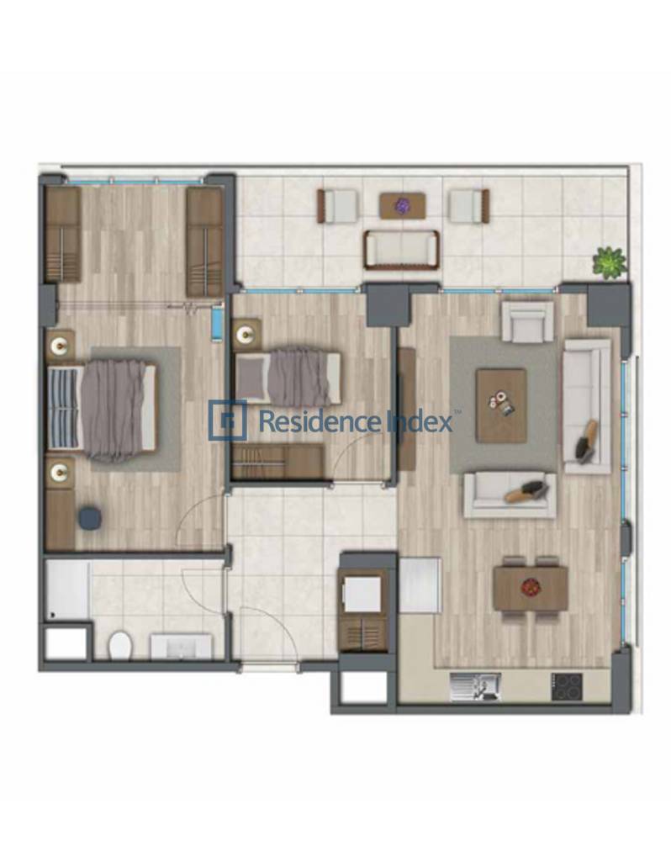
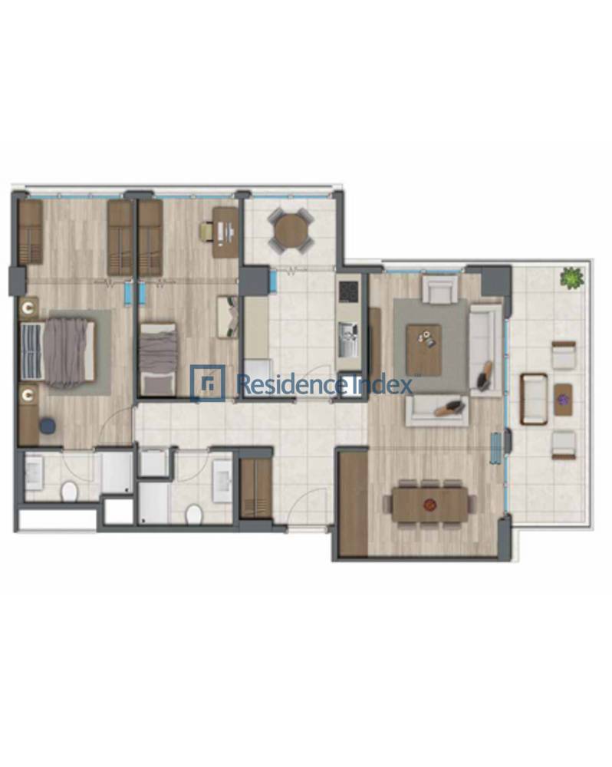
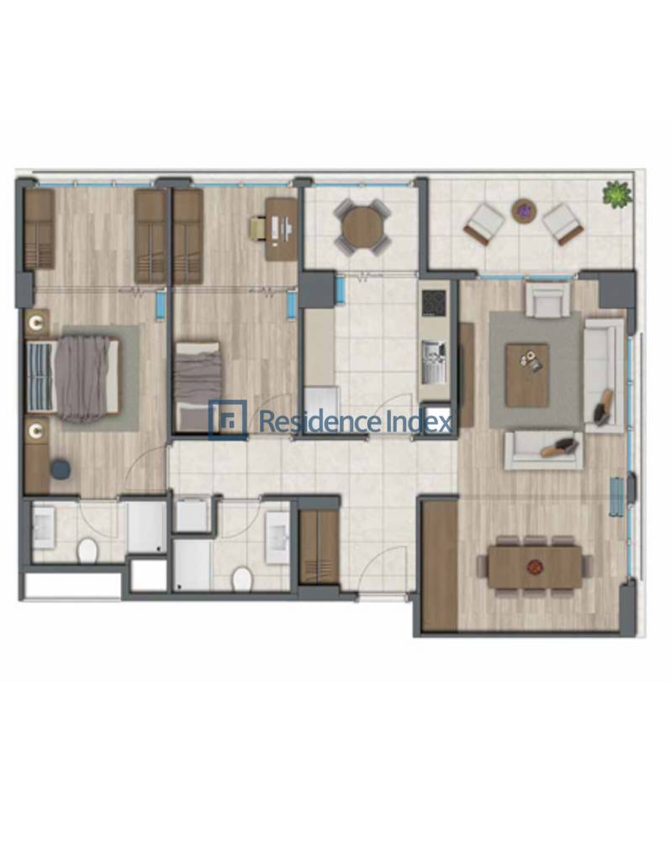
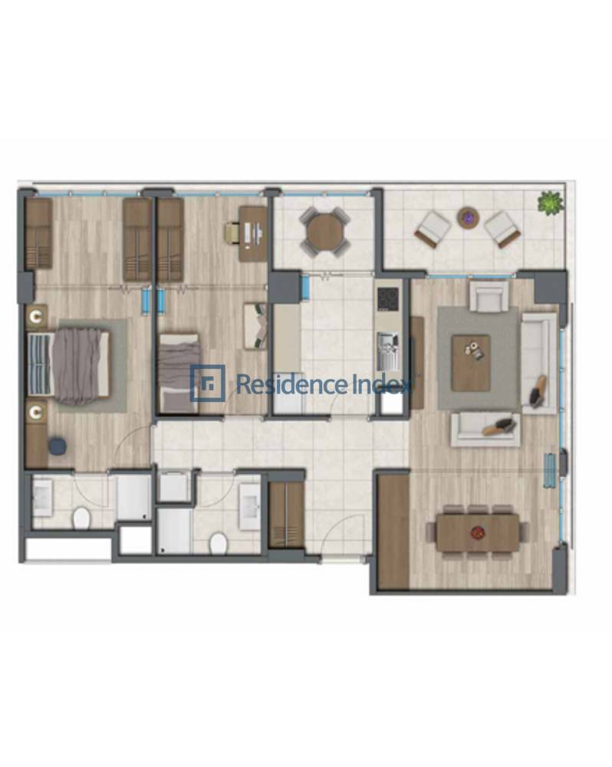
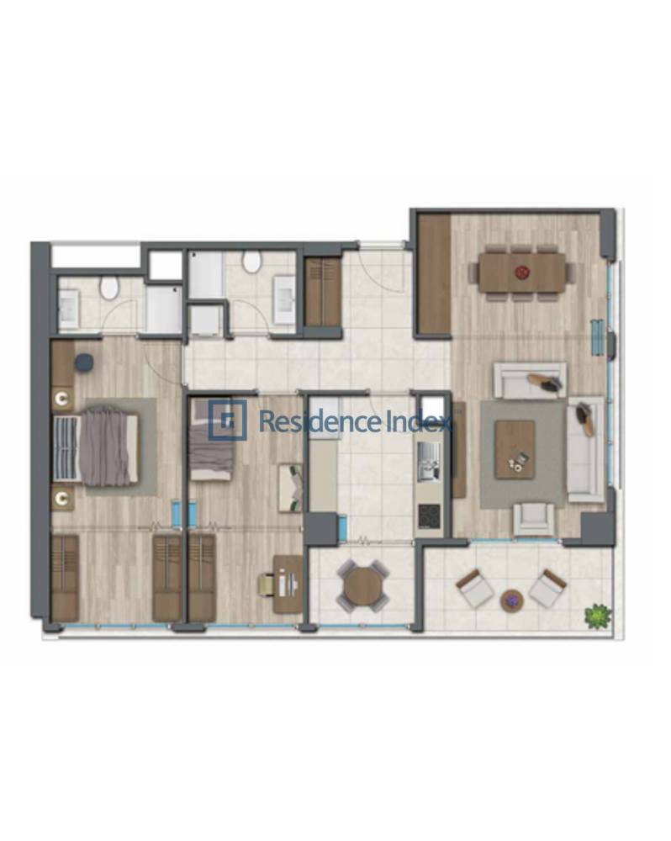
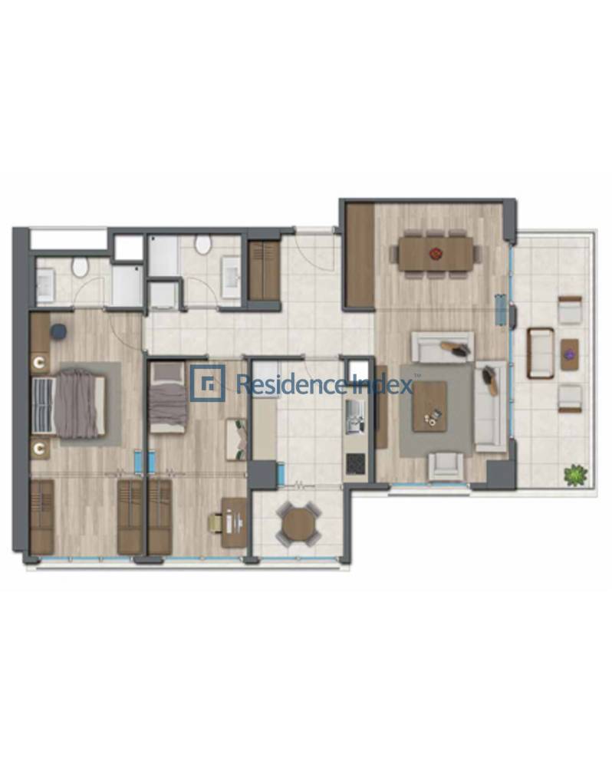
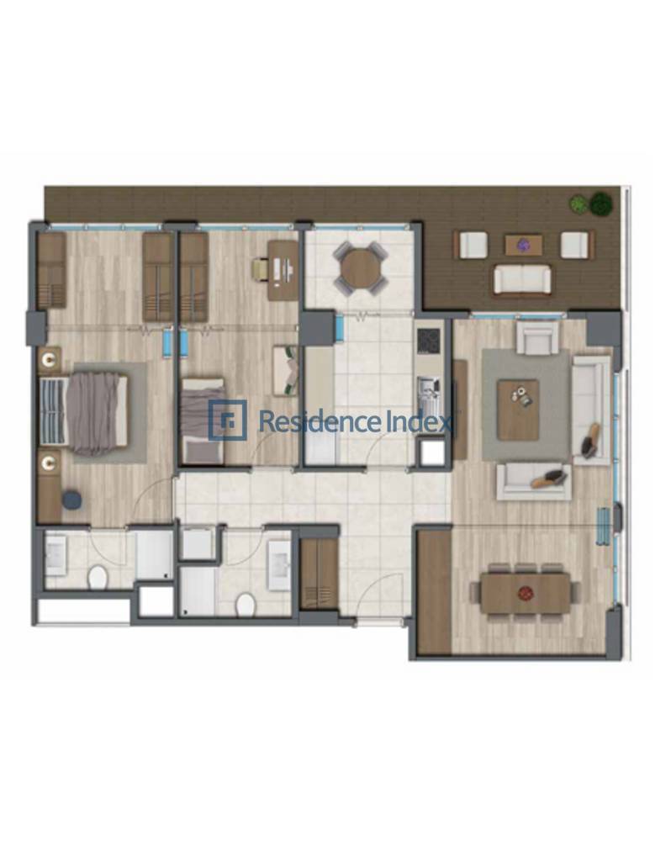
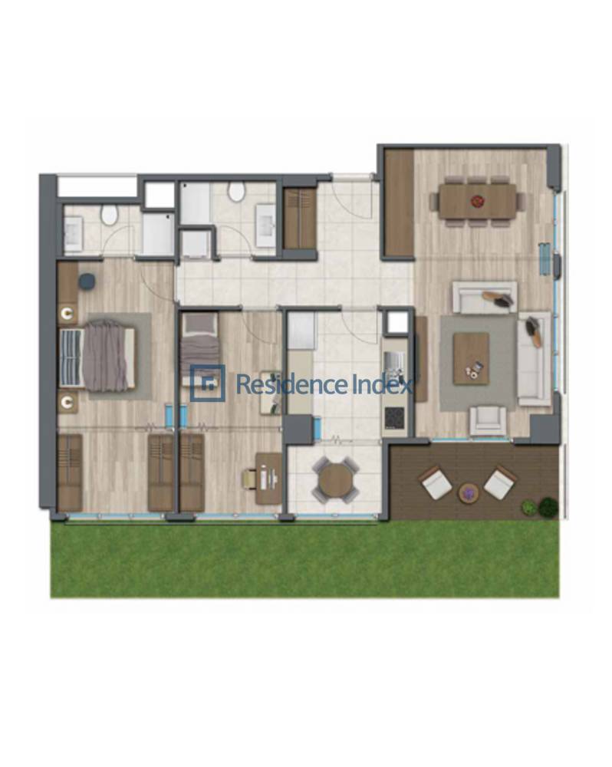
| Plan | Housing Type | Floor Plan | Room Count | Square Meters | Service Charge | Parking Slot |
|---|---|---|---|---|---|---|
 |
Flat | 1A2 | 1+1 | 61 | TL | 1 |
 |
Flat | 1B-T2 | 1+1 | 68 | TL | 1 |
 |
Flat | 1BT1 | 1+1 | 73 | TL | 1 |
 |
Flat | 1B-4 | 1+1 | 70 | TL | 1 |
 |
Flat | 1B3 | 1+1 | 62 | TL | 1 |
 |
Flat | 1B2 | 1+1 | 70 | TL | 1 |
 |
Flat | 1B1 | 1+1 | 70 | TL | 1 |
 |
Flat | 1A-T1 | 1+1 | 72 | TL | 1 |
 |
Flat | 1A1 | 1+1 | 68 | TL | 1 |
 |
Flat | 2A-T2 | 2+1 | 136 | TL | 1 |
 |
Flat | 2A-T1 | 2+1 | 136 | TL | 1 |
 |
Flat | 2A-2 | 2+1 | 111 | TL | 1 |
 |
Flat | 2A-1 | 2+1 | 112 | TL | 1 |
 |
Flat | 2B-1 | 2+1 | 136 | TL | 1 |
 |
Flat | 2B-2 | 2+1 | 133 | TL | 1 |
 |
Flat | 2B-3 | 2+1 | 133 | TL | 1 |
 |
Flat | 2B-4 | 2+1 | 134 | TL | 1 |
 |
Flat | 2B-5 | 2+1 | 140 | TL | 1 |
 |
Flat | 2B-T1 | 2+1 | 137 | TL | 1 |
 |
Flat | 2B-T2 | 2+1 | 128 | TL | 1 |
Address: Kağıthane İstanbul
District : Kağıthane Merkez Mah.
© Copyright 2026 Residence Index. Copy Protected.