Project Id: 11
The Levent Loft Project, built on a land area of 3 thousand 870 square meters by Akfen GYO and Sağlam İnşaat, consists of a total of 144 units. In the project consisting of 2 blocks, the block in the front is 11 storeys and the rear block is composed of 7 storeys. 1 + 1 and 2 + 1 apartment types are located in the project and the housing areas vary between 68 and 215 square meters. The Levent Loft project, designed by Tabanlıoğlu architecture, has all the equipment needed for a modern residence. The project is equipped with a high security system. There is a closed circuit TV system (CCTV) in the area and entrance of the facility, in the general circulation areas, in the parking area and in the elevator halls. In the Levent Loft project, which has direct access to the residential floors by the elevator from the parking lot, reception desk, fitness room, SPA center, massage, personal care rooms, cafe, restaurant, sauna, steam and Turkish bath, indoor and summer outdoor swimming pool, sun terrace, vitamin bar, market, dry cleaning service and restaurant.
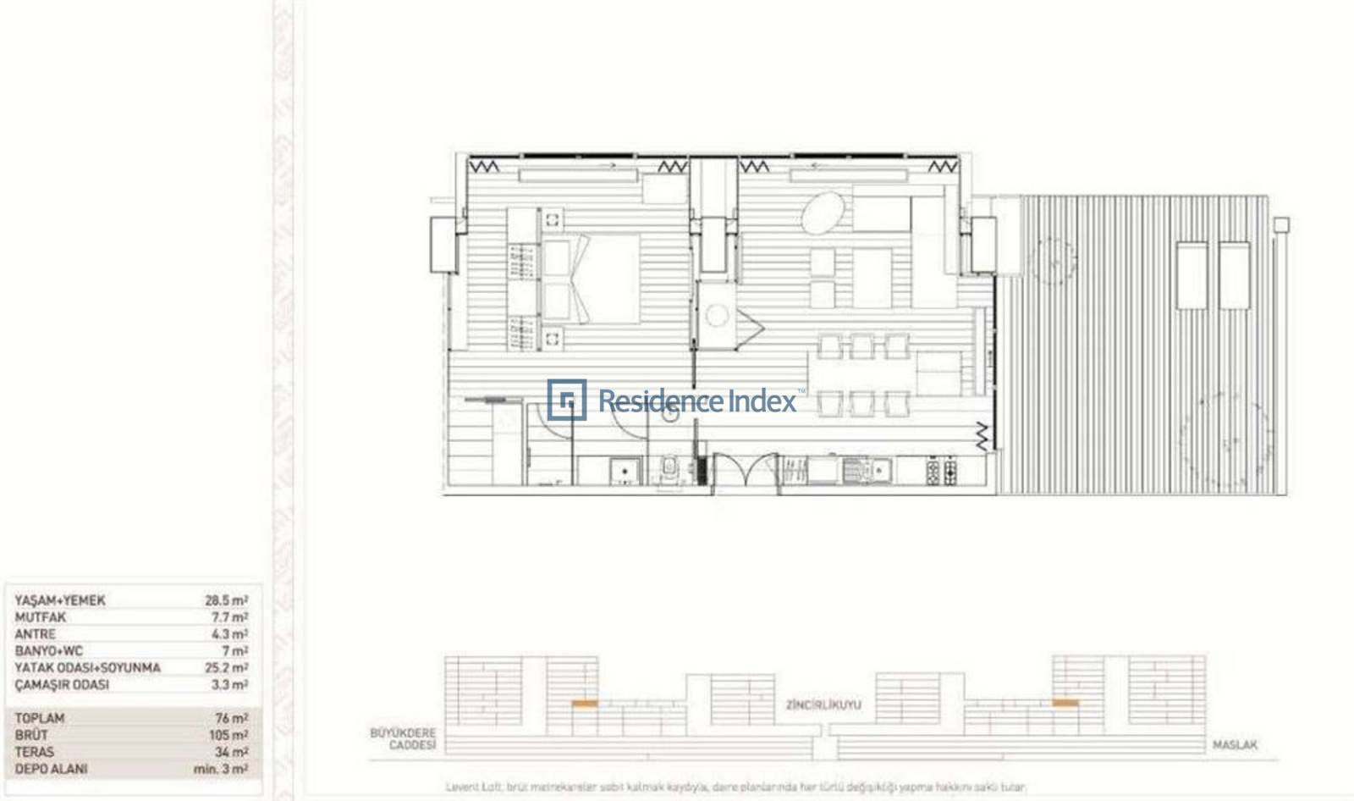
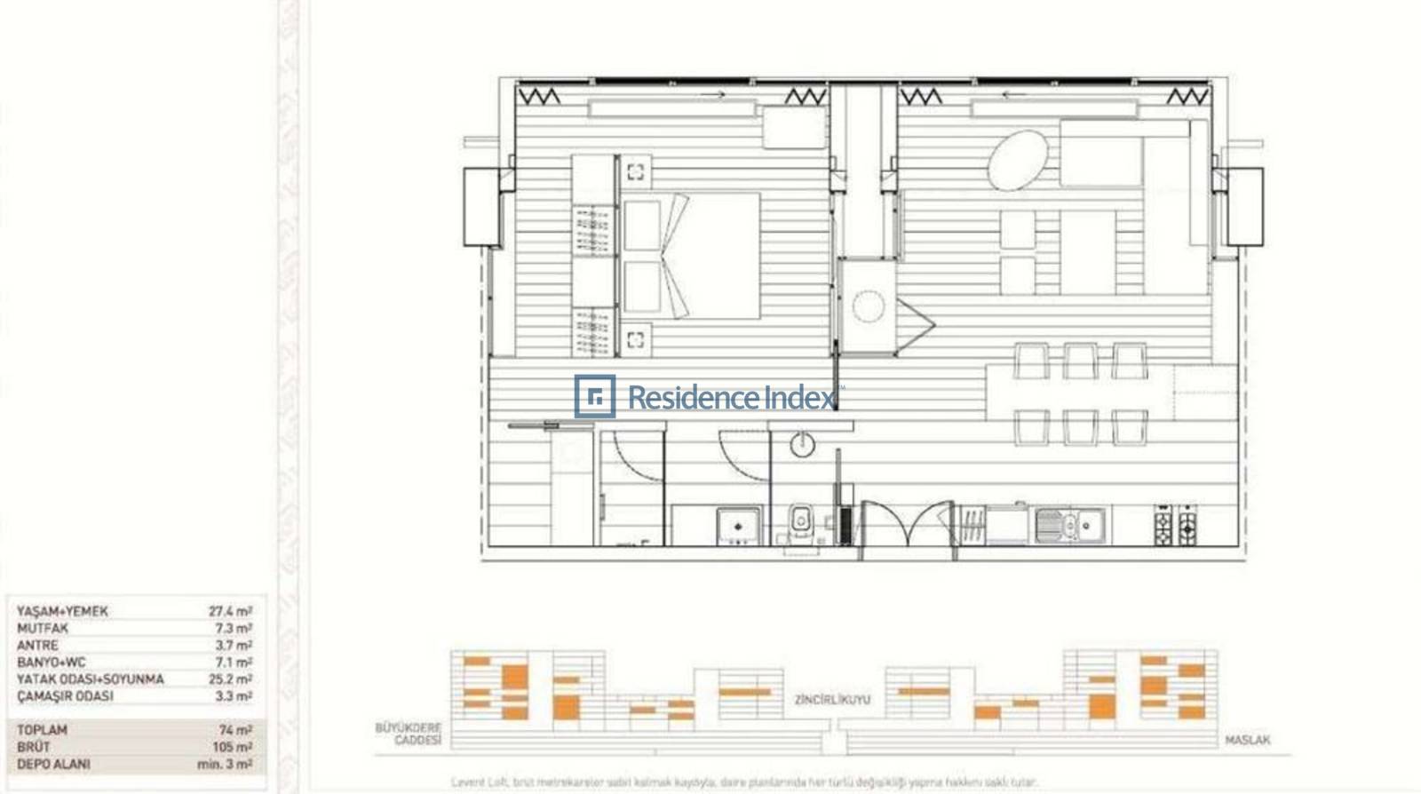
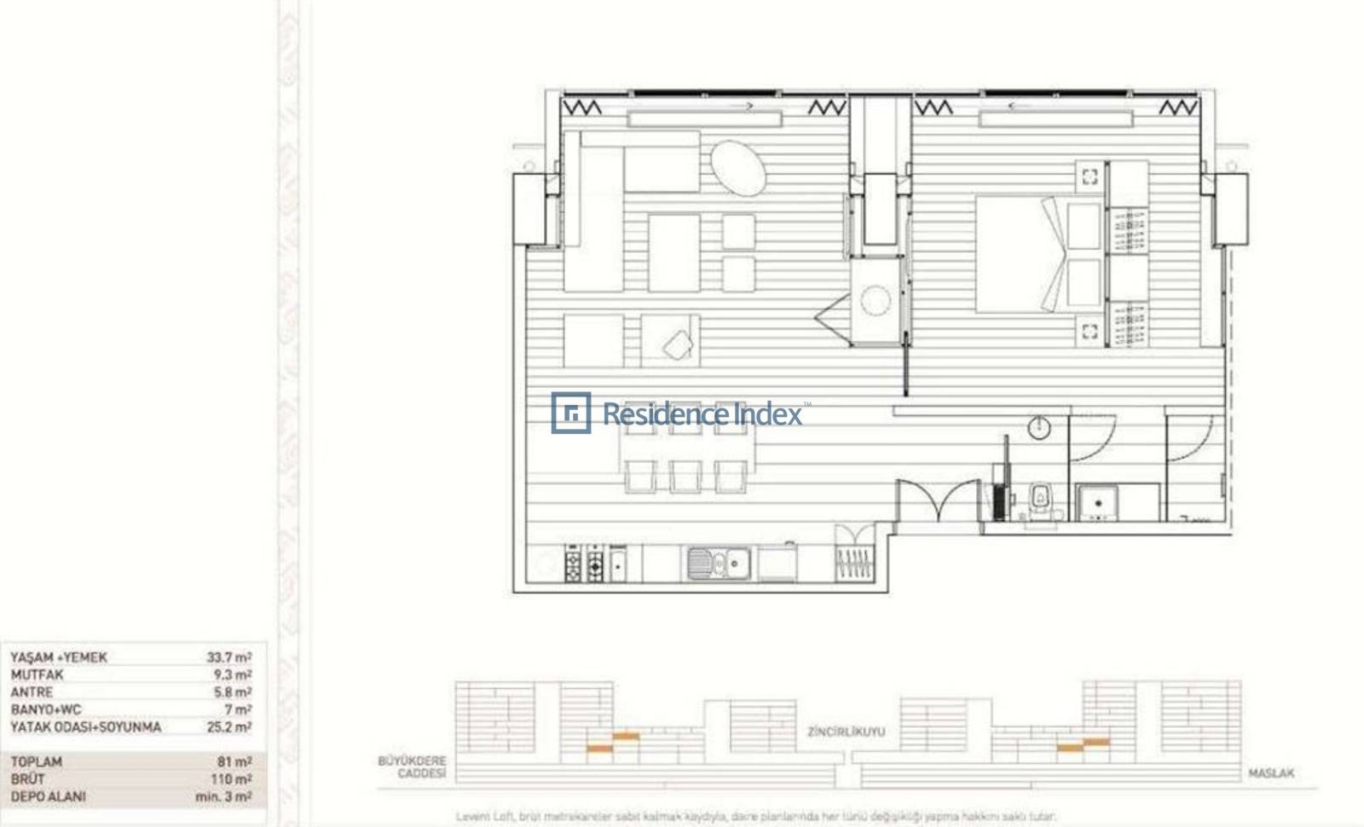
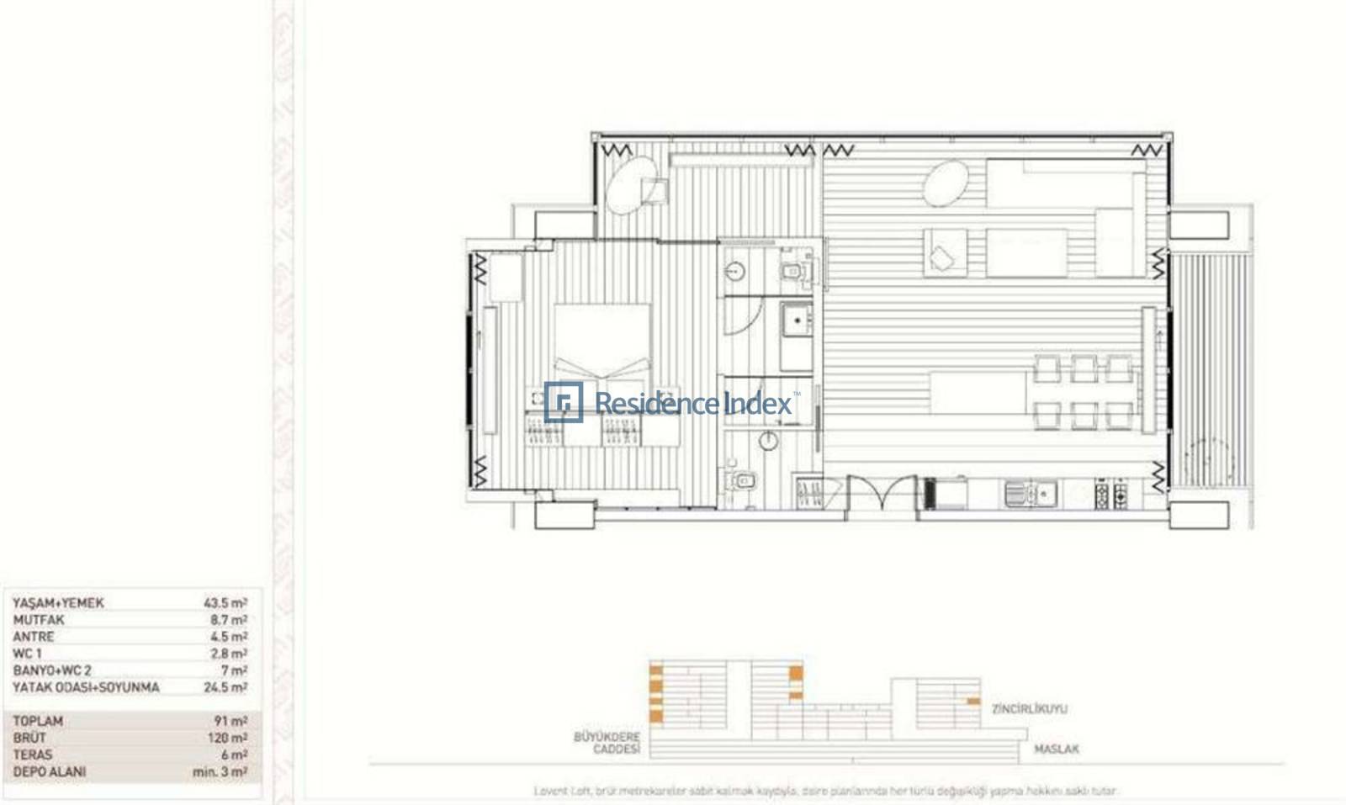
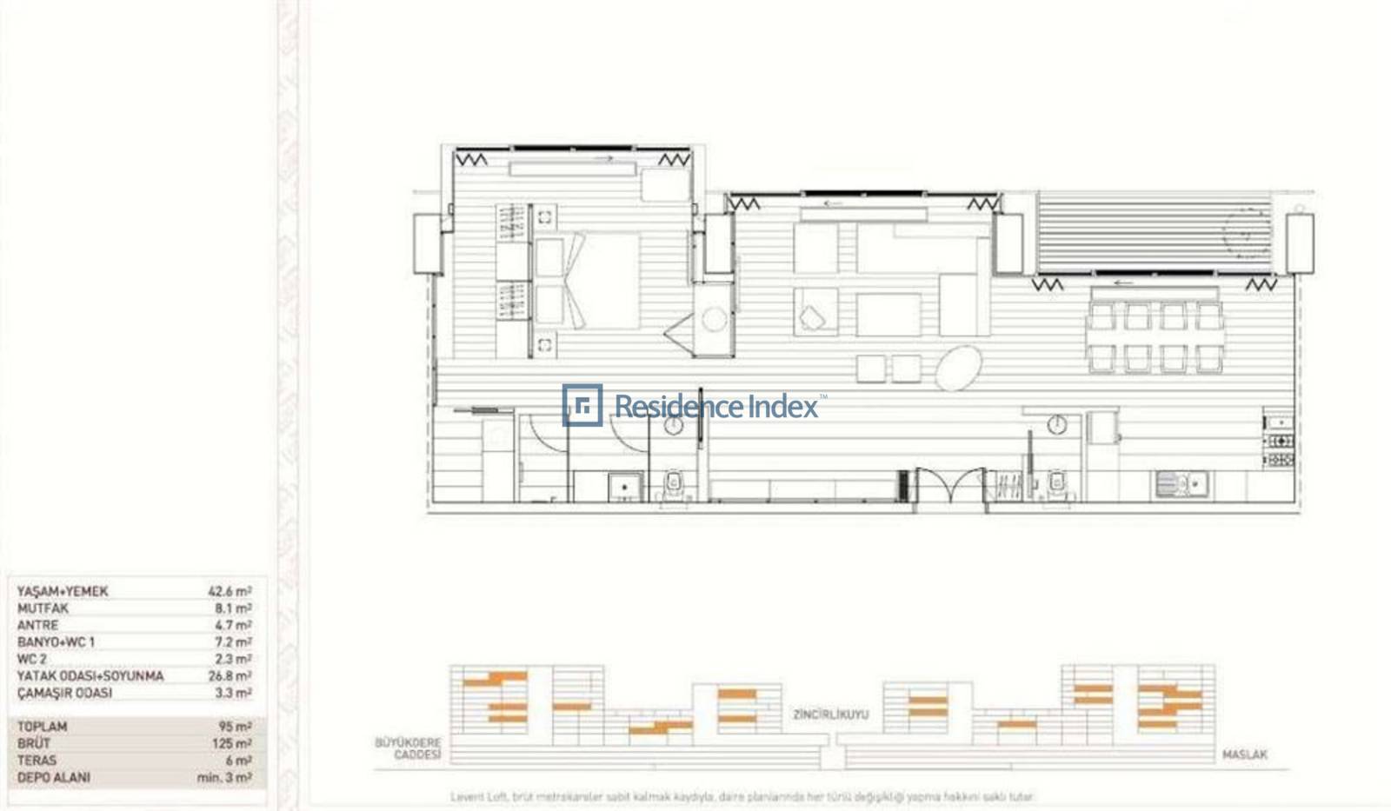
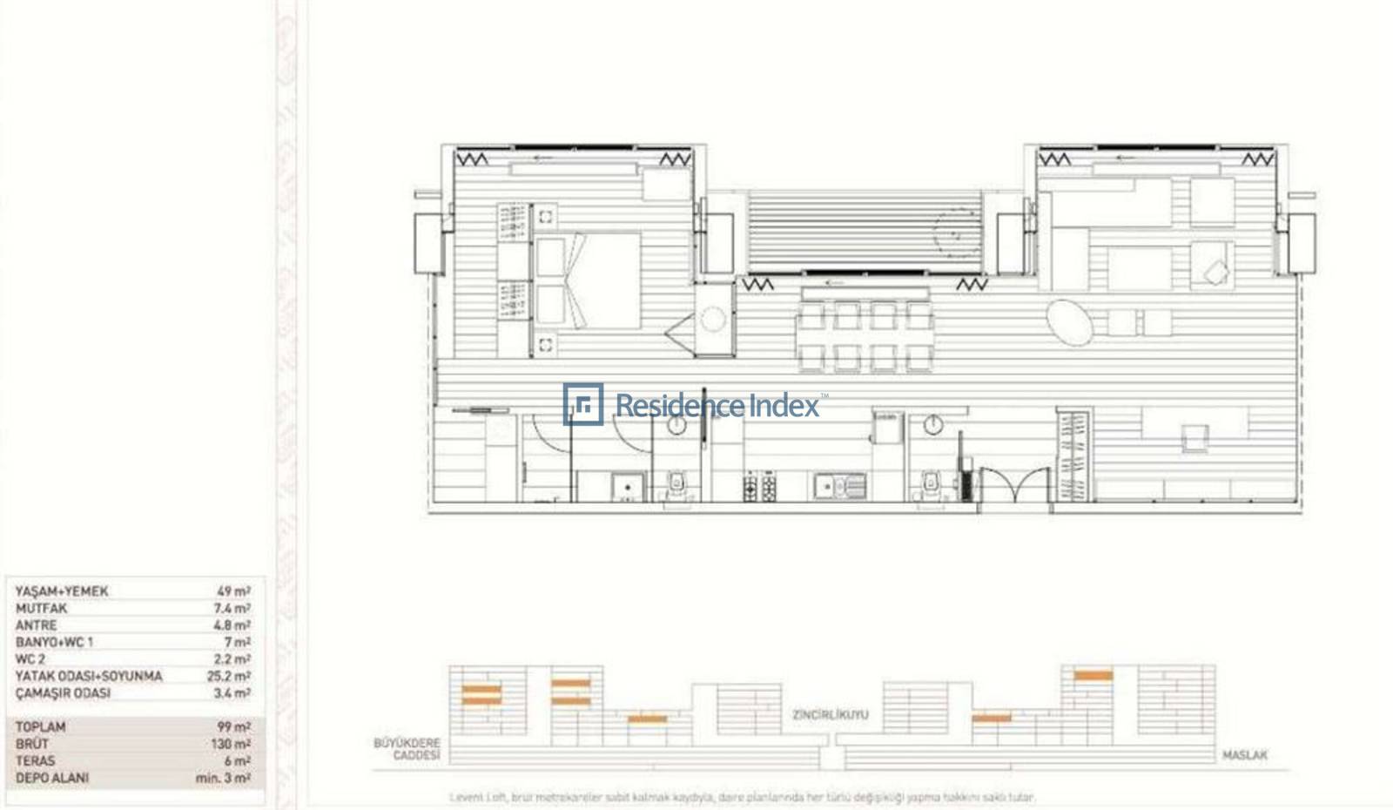
Address: Şişli İstanbul
District : Esentepe Esentepe Mah.
© Copyright 2026 Residence Index. Copy Protected.